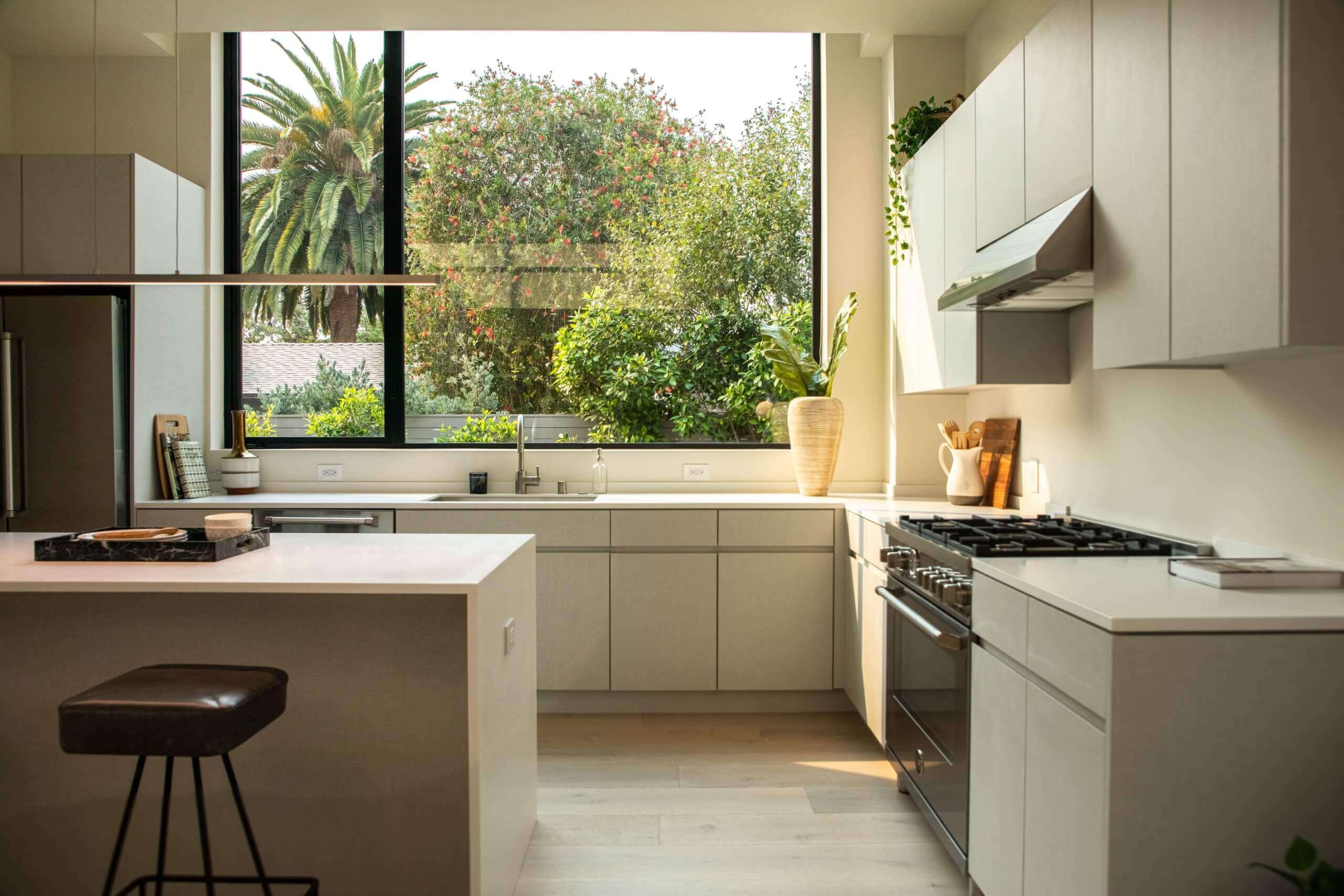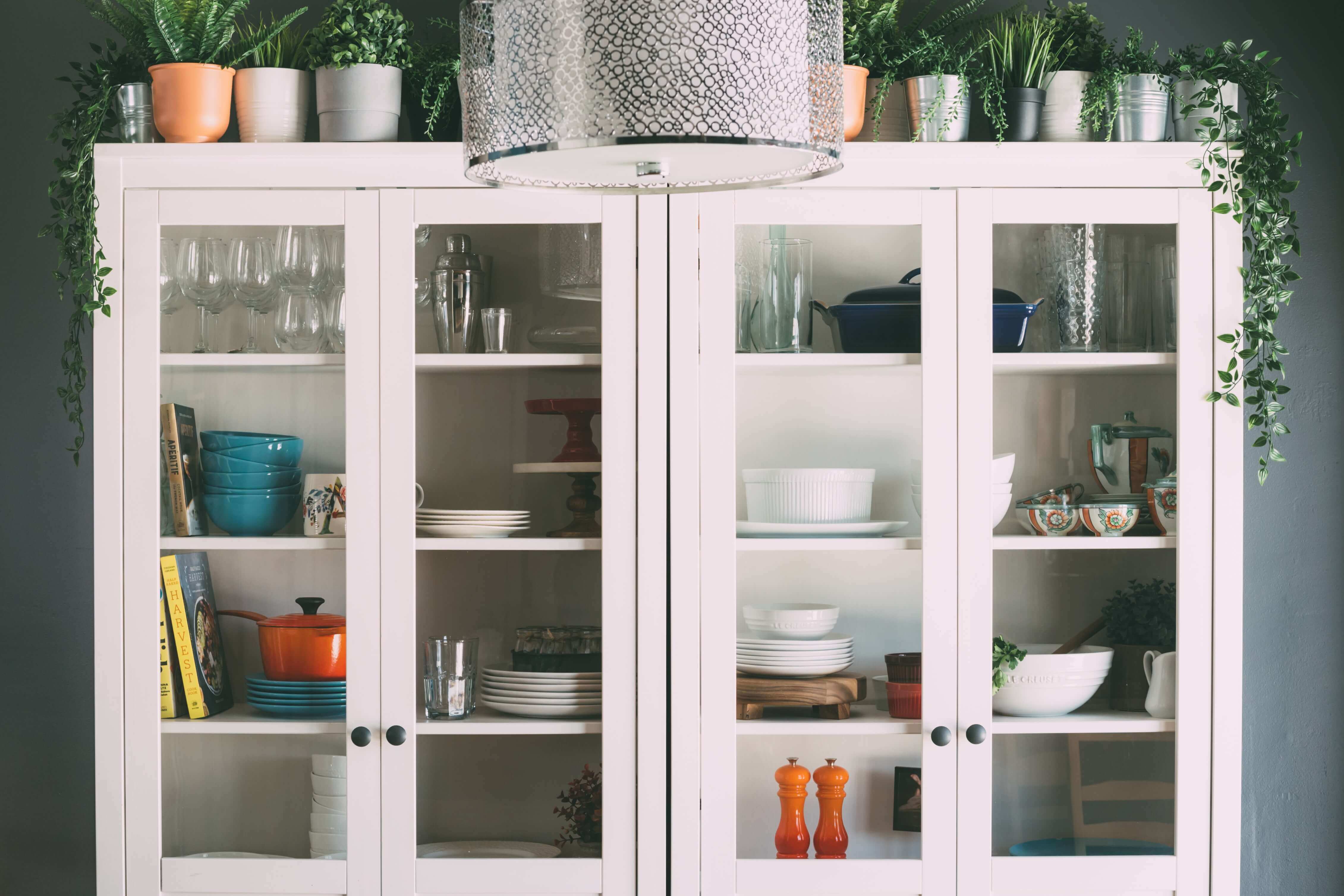What is your lifestyle like when it comes to the kitchen? Do you cook every day? Do you have children that are always getting under your feet? Do you have enough room to store everything you need? No matter your situation, your kitchen should be a space that is easy to work in and live in. Let’s explore 5 measurable factors you should consider with your Austin kitchen remodel.
Kitchen Island
Kitchen islands can be a beautiful addition, adding extra cooking surfaces and storage space, but to avoid looking out of place, it's important to get one that fits. Plan for your island to include enough walking space for those working in the kitchen. For these walkways, it is recommended to leave 36 to 48 inches of space on every side of the island. For those sitting around an island that is also functioning as a bar, there should be 9 to 13 inches of clearance underneath the countertop so you have enough room to scoot up and sit.

Countertops
Countertops can come in so many different colors, materials, and sizes. If you cook often you may want larger more durable countertops, but on the flipside someone who doesn't cook much at all may want a smaller work area. Regardless of what you choose, you'll still need to determine just how much countertop space you'll need to get. In order to determine countertop dimensions, you have to measure your installed base cabinets. Normal kitchen standards suggest that you have at least 15 inches of countertop on either side of your refrigerator and stove. While you can make your countertops all level with one another, a second option could be to incorporate two different heights so that adults and children alike can access the space. Remember to check with your contractor for rules about minimum and maximum sizes for overhanging counters or special materials.
Refrigerator
There may come a time when you decide to purchase a wider refrigerator. Make sure that you leave enough space between the cabinets, keeping in mind that most fridges fall in the range of 32 to 36 inches. You should also think about how you are going to get the appliance into your house. Avoid the mistake of buying a fridge that you can’t fit through your door by keeping the measurements on hand. If your new fridge is smaller, you can install panels that match your cabinets to fill the extra space.

Cabinets
Buyers in Austin are looking for updated cabinets. With their constant use, they experience everyday wear and tear, making it a good investment to install new ones. Something to be wary of when replacing your cabinets is the potential floor gaps that come when new cabinets don’t fit the old footprint. While you can fill the space with molding, it is better to check beforehand about whether the total width matches.
Storage Space
Another kitchen remodel trend in Austin is having more storage space. While open-shelves might be convenient they also accumulate dust faster and can sometimes appear quite messy. As a result, Austin agents are finding large pantries and cabinets that reach the ceiling to be much higher on real estate wish lists. While higher cabinets cost more, you gain valuable space to keep items that you don’t use on a regular basis. If cabinets and shelving aren't an option, you might be able to make use of additional wall areas such as hanging kitchen utensils on the back of your pantry door.
Remodeling your kitchen ensures that you get the most out of your space. Whether you are using it to entertain your friends, help your child with their homework, or bake cookies from scratch, your kitchen deserves your investment. Let us know how Bat City Builders can help you kick off your kitchen remodel with a free consultation.
Photos, in order of appearance, by:
- Tima Miroshnichenko on Pexels
- Cat Han on Unsplash
Le Creuset on Unsplash



